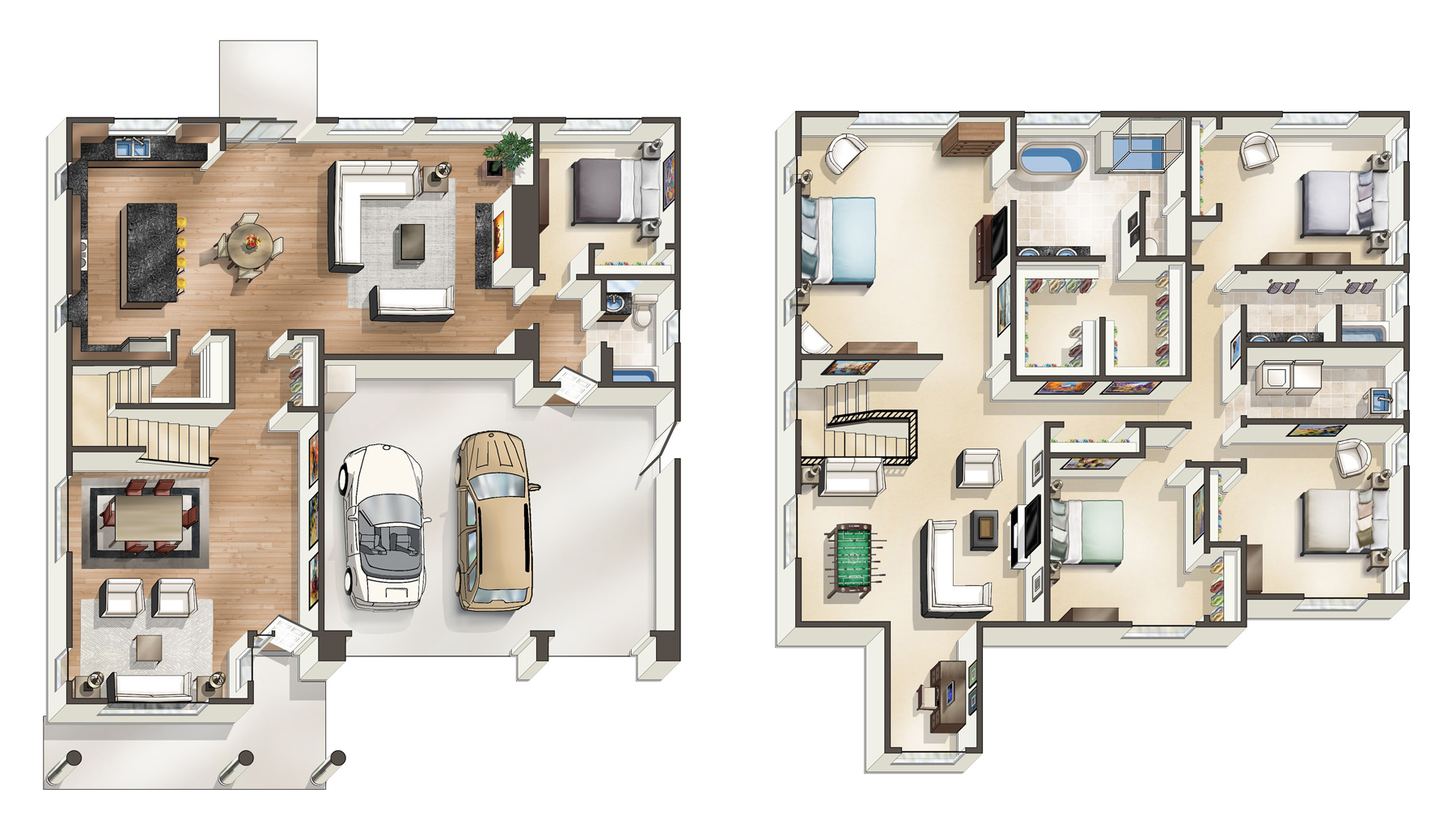Peak
Details
4 - 5 Bed
3 Bath
3646 - 3687 Sq.Ft.
3 Car Garage
- Bonus Room
- Dining
- Den / Flex Room
Gallery
Pictures depict a previously built home similar to the home going to be built on this lot. Floor plans, Elevations, colors and materials may be different. Some images may show homes configured with upgrades
Contact Us Today
Contact



