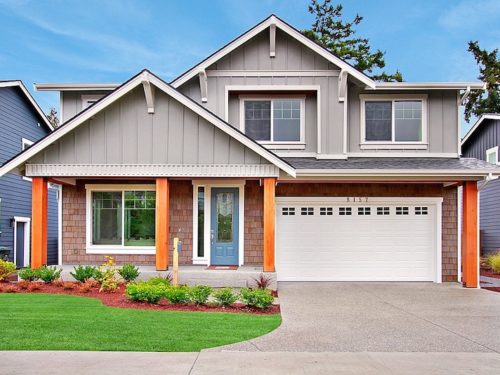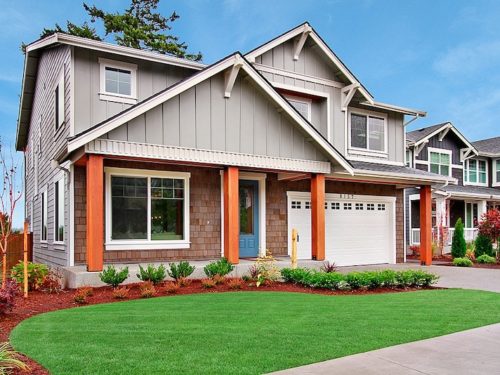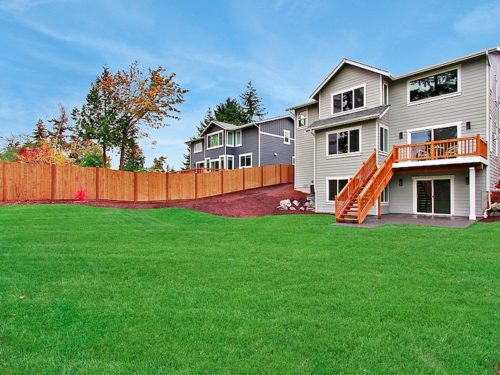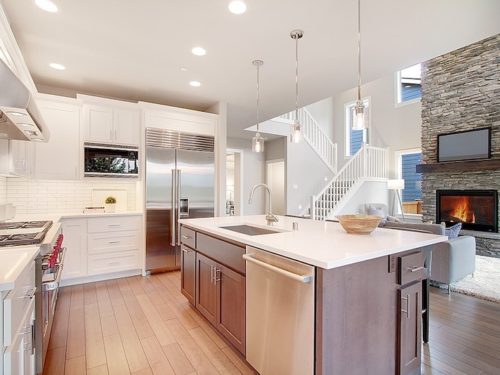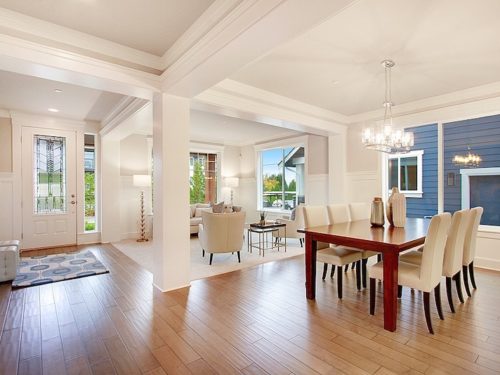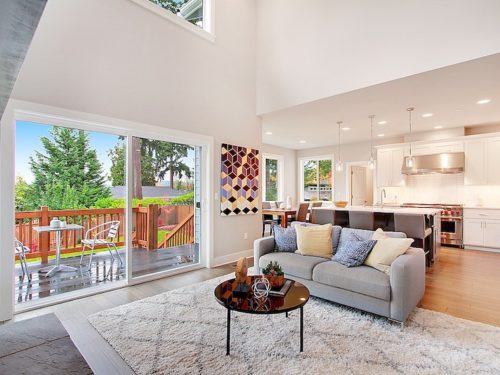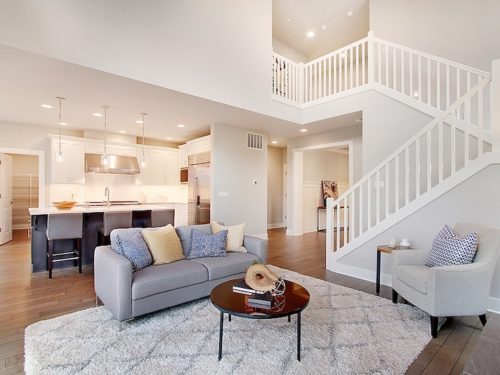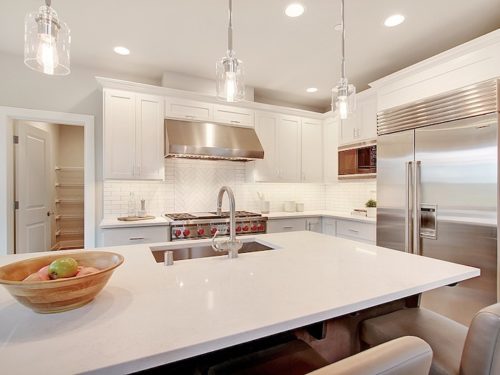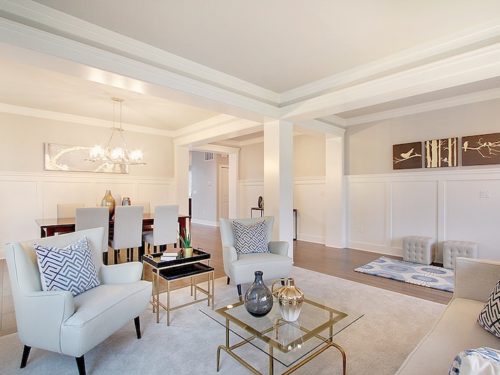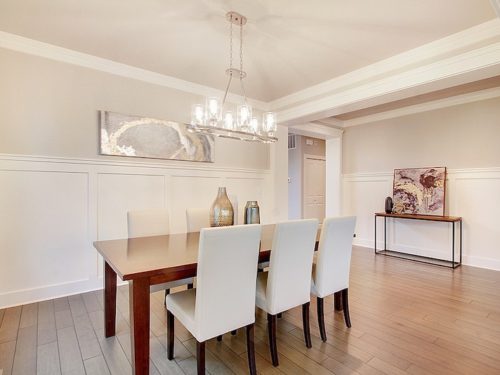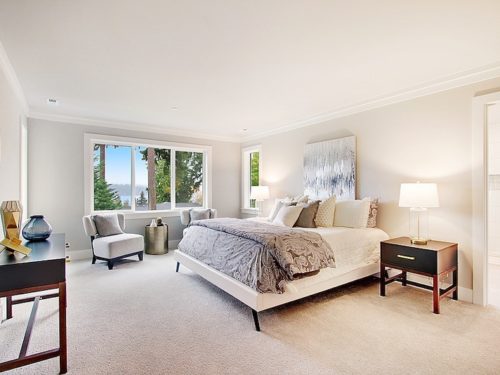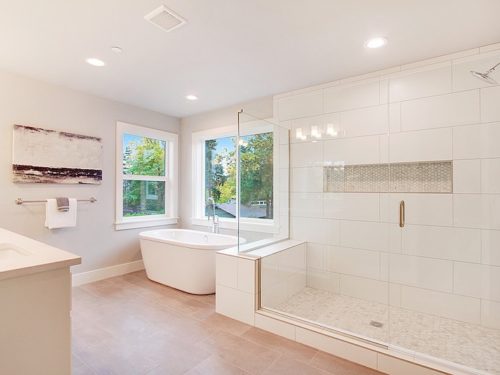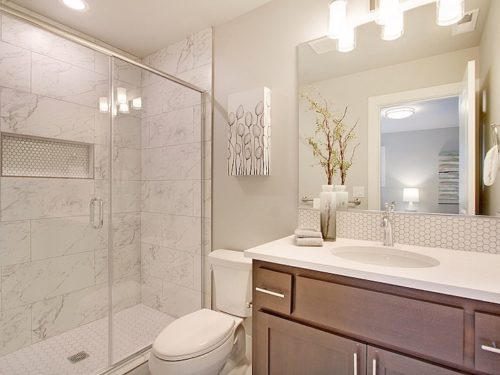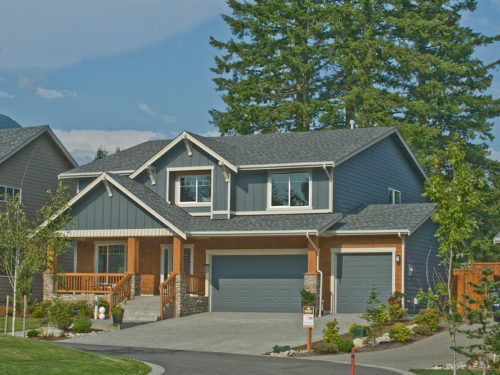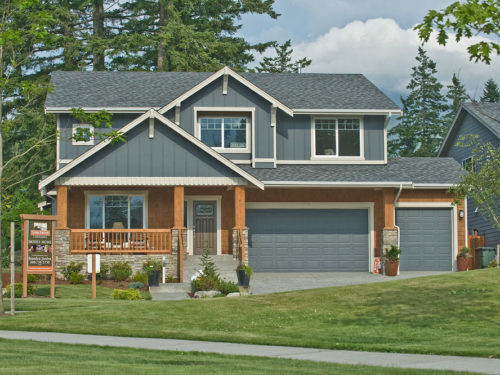Summit
The Summit offers more space than you can imagine! Four to five-bedrooms and 2.5 to 3.5 baths leave you with efficiency and privacy. A spacious laundry room, open kitchen island and upstairs den/common area give you the convenience you need.
Details
4 - 5 Bed
3 Bath
3,653 Sq.Ft.
3 Car Garage
- Den
- Bonus Room
- Dining
- Living Room
Gallery
Pictures depict a previously built home similar to the home going to be built on this lot. Floor plans, Elevations, colors and materials may be different. Some images may show homes configured with upgrades
Contact Us Today
Contact




